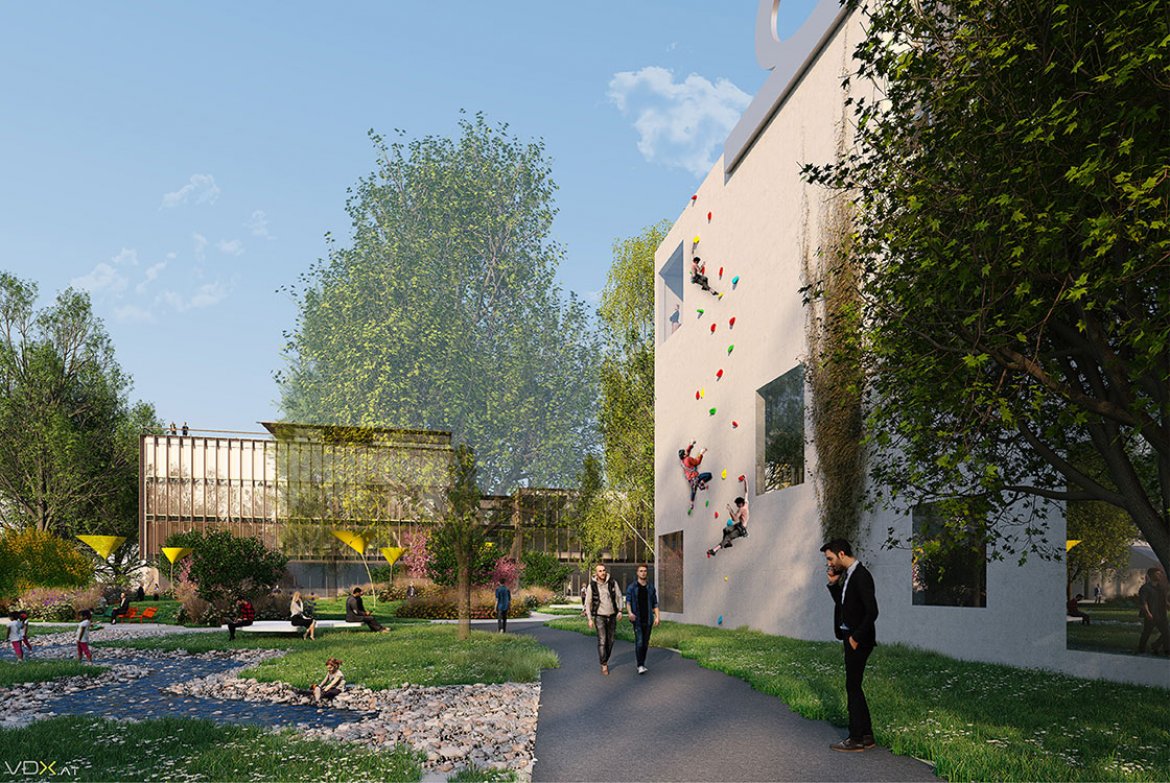
A promise is a promise!
The mayor of Kufstein and the members of the FH Kufstein Tirol Board promised to…
- …keep the town’s park at its current size.
- …create a new university building taking up as little space as possible.
- …leave the children’s playground in its existing location.
- …find a way of developing the town’s park for the benefit of the local community.
“We are convinced that we have managed to keep these promises,” explained mayor Martin Krumschnabel together with the Board members Herbert Marschitz and Franz Mayer at the presentation of the new concept at the FH Kufstein Tirol on 21.08.2017.
The FH Kufstein Tirol currently has around 2,200 students and 500 lecturers, meaning the university is likely to reach its capacity within the next three years. Thomas Madritsch, CEO Managing Director of the FH Kufstein Tirol Bildungs GmbH: “By 2030 we want to have 3,000 students, almost 700 members of staff and 32 study programs.”
The development: from a children’s playground to a new university building
The original idea had been to move the International School Kufstein Tirol (ISK), which was housed on the third floor of the FH III building, to a new site of its own in 2021. However, after a few years it was clear that the current location created excellent synergies with the FH Kufstein Tirol and the music school. Therefore it was decided to keep the ISK in the FH III building and construct a separate site. “The government is currently expanding the number of universities of applied sciences in Austria. We are confident that we here in Kufstein will also receive the green light to create innovative new study programs,” say CEO Managing Director Thomas Madritsch and Rector Mario Döller.
In summer 2016 the FH Kufstein Board presented a concept to redevelop the area currently occupied by a children’s playground. This was met with negative reaction by both the local politicians and the local population, so the team went back to the drawing board and presented a revised concept which would see the new building constructed between the Parkcafé and the FH I building. This variation is the best and cheapest option available. It uses an area of land which is currently occupied by a bicycle storage facility and a solar energy station. The new university building will also incorporate a public toilet, which was planned to be built on this site. Furthermore, it requires only minimal use of the space belonging to the adjacent town park.
The status quo: more green space for the local population
The town council asked us to come up with a plan, which is now finished. “We are pleased that we were able to take into account many of the concerns expressed by critics of the first proposal,” explain Herbert Marschitz and Franz Mayer from the FH Kufstein Board. “This new concept uses less of the town park than previously planned but still provides enough space for the new FH Kufstein building.”
The new building (FH IV) was moved back several meters towards the FH I building and is therefore 100% on land belonging to the FH Kufstein. This means that there is no need to acquire additional land and, what’s more, the town park remains unaffected by the project. Indeed, the plan to purchase and demolish the Arabia building will result in an expansion of the town park.
Open to everyone: gymnasium, WC, library, underground garage
The basement of the new building will house a gymnasium open not only to students of the ISK but also local clubs and associations. On the ground floor there will be two lecture theatres and a public toilet open to all. The first floor will be home to the new library, with the space currently used by the town library being made available to the local music school. Floors two and three will have laboratories and spaces for projects, research and development. The top floor will have a small room for lectures and seminars. There are plans to create a connection between FH I and FH IV on both the first and second floors. Within these connection corridors there will be a series of laboratories and meeting rooms.
This new concept means that the original idea to build an underground garage – which was highly controversial at the time – will not be required. Instead, the parking situation can be improved more easily and cheaply by combining the two existing underground garages used by the music school and the FH Kufstein. There will be an entrance to the parking facility at the music school and an exit next to the FH Kufstein. Within the garage there will be no allocated or personalized parking spaces.
Town park with more space for relaxing, games and sport
The planned construction of the new FH IV building also offers an opportunity to redesign the town park and make it even more attractive to local residents. The new park will have a raised area of bushes and grass about 80cm above the rest of the park, where visitors can sit down on the comfortable wooden furniture and enjoy the surroundings.
On the west-facing wall of the FH III there will be a bouldering facility. The current play area will be replaced by a water playground. The developers are currently examining different proposals on how to make the western section of the town park more attractive and suitable for events.
“We are sure that with the new FH Kufstein building and the redesigned town park as well as the expansion of the playground will have met the hopes and wishes of the local population,” concludes mayor Martin Krumschnabel.


